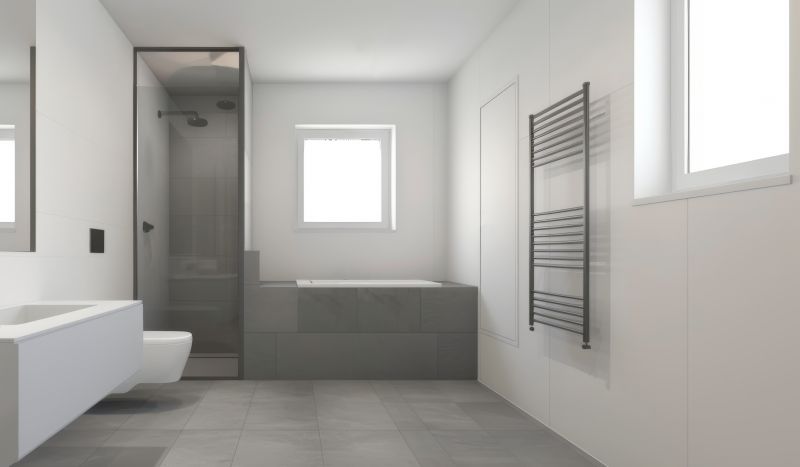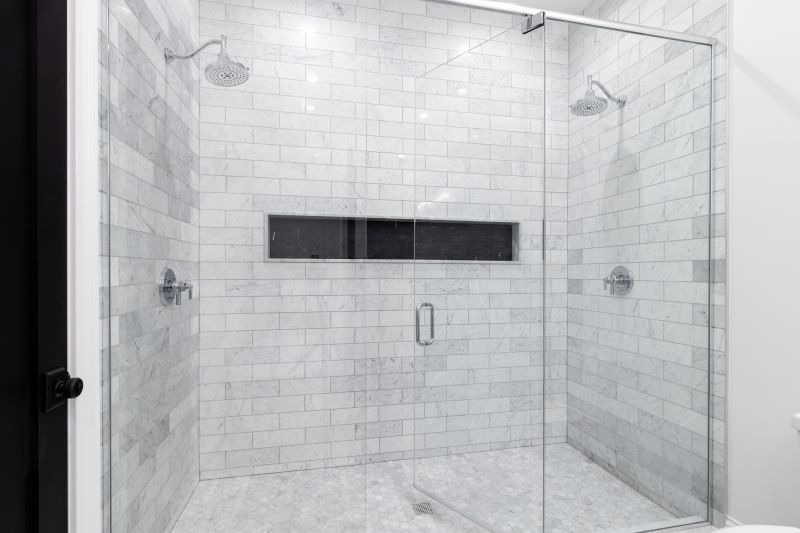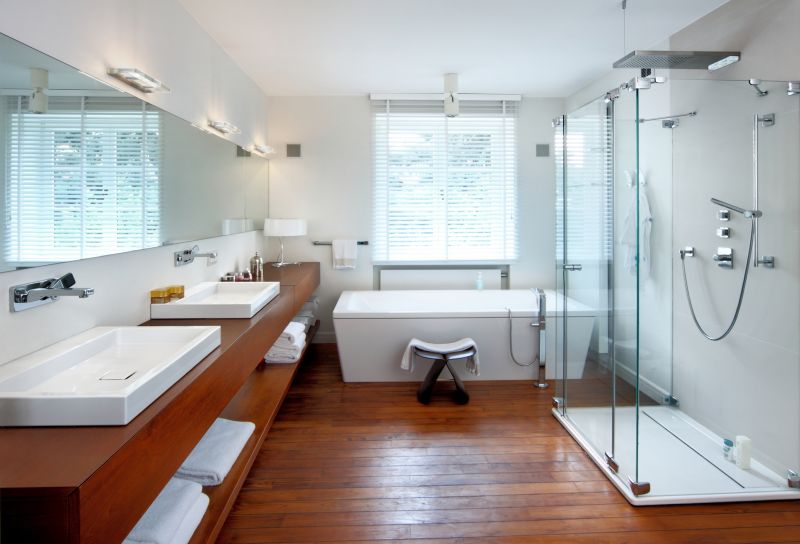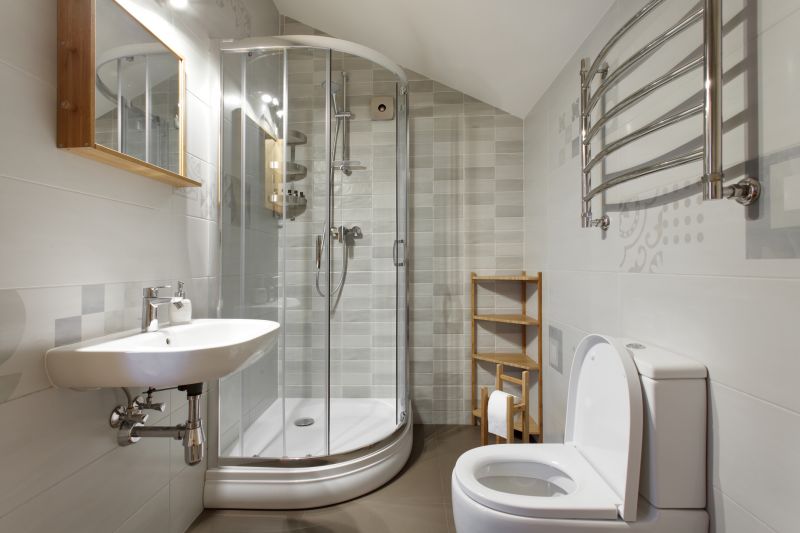Optimizing Small Bathroom Shower Space and Functionality
Designing a small bathroom shower requires careful consideration of space utilization, functionality, and aesthetic appeal. Efficient layouts can maximize limited square footage while providing a comfortable and stylish shower experience. Various configurations and design elements can transform a compact bathroom into a practical and visually appealing space.
Corner showers are popular in small bathrooms due to their space-saving nature. They often utilize a quarter-circle or neo-angle shape, allowing more room for other fixtures and storage. These layouts optimize corner space and can be combined with glass doors to create a sleek, open feel.
Walk-in showers without doors or with minimal framing can make a small bathroom appear larger. These designs often feature frameless glass and simple tile patterns, emphasizing openness and ease of access. They are ideal for maximizing space and creating a modern look.

A compact shower with a glass enclosure, utilizing vertical space for storage with built-in niches. The layout emphasizes minimalism and functionality, making the most of limited space.

A space-efficient design featuring sliding glass doors that eliminate the need for clearance space. Ideal for narrow bathrooms, this layout maintains openness while conserving room.

Combining the shower with a vanity unit can save space and create a seamless look. This layout often includes a corner or recessed shower with integrated shelving.

Designs that incorporate benches or multiple shower heads within a small footprint, providing comfort and versatility without sacrificing space.
| Layout Type | Advantages |
|---|---|
| Corner Shower | Maximizes corner space, suitable for small bathrooms |
| Walk-In Shower | Creates an open feel, easy to access |
| Recessed Shower | Built into wall cavity, saves space |
| Sliding Door Shower | Eliminates door swing, ideal for narrow areas |
| Compact Tub-Shower Combo | Provides versatility in limited space |
| Glass Enclosures | Enhance visual openness and light |
| Multi-Function Showers | Includes benches and multiple heads for comfort |
Designing a small bathroom shower involves selecting layouts that optimize space without sacrificing usability. Whether opting for a corner shower, a walk-in design, or a combination of both, the goal remains to create a functional, comfortable, and visually appealing environment. Thoughtful planning and the right materials can turn even the smallest bathrooms into efficient and attractive spaces.

